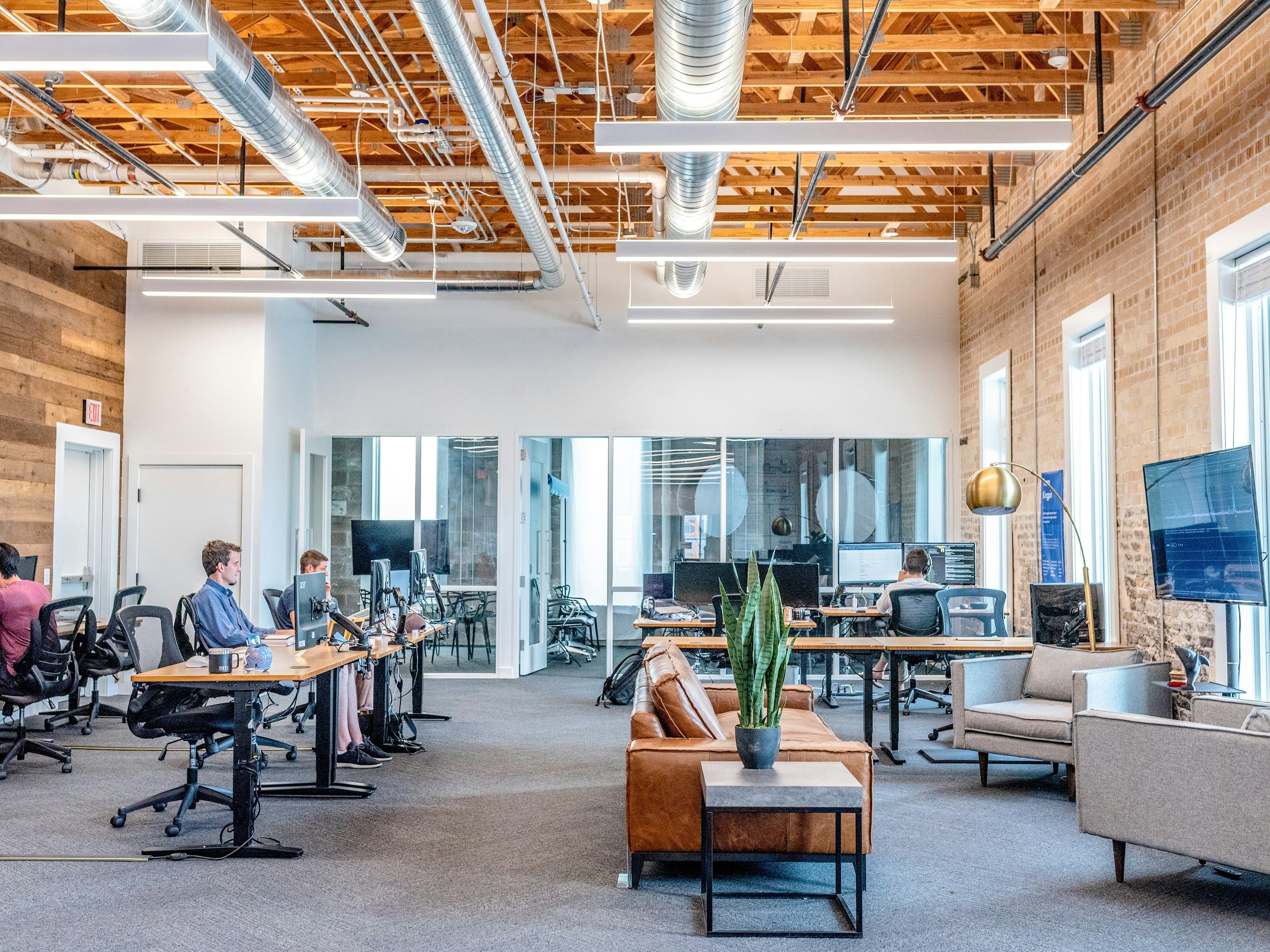Space Planning & Consulting
Dream it.
Optimize your space with our professional space planning and consulting services. We provide expert advice on layout, furniture arrangement, and interior flow to help you make the most of your environment.
Plan it.
Our Approach
Analysis
Space Evaluation: Assessing your current space to understand its strengths, weaknesses, and potential.
Functional Requirements: Identifying the specific needs and functions of the space.
Space Utilization Study: Conducting a detailed study of how the space is currently used and identifying areas for improvement.
Recommendations
Layout Design: Creating optimal layouts that enhance functionality and aesthetics.
Furniture Selection: Advising on furniture choices that maximize space and align with your design vision.
Flow Optimization: Ensuring smooth and efficient movement within the space.
Implementation Support
Detailed Plans: Providing detailed plans and specifications for implementation.
Vendor Coordination: Assisting with the selection and coordination of vendors and suppliers.
On-Site Consultation: Offering on-site support during the implementation phase to ensure the design is executed correctly.
Build it.
Residential Space Planning
Commercial Space Planning
Furniture & Layout Consultation
Workflow Optimization
Lighting & Acoustics Planning



